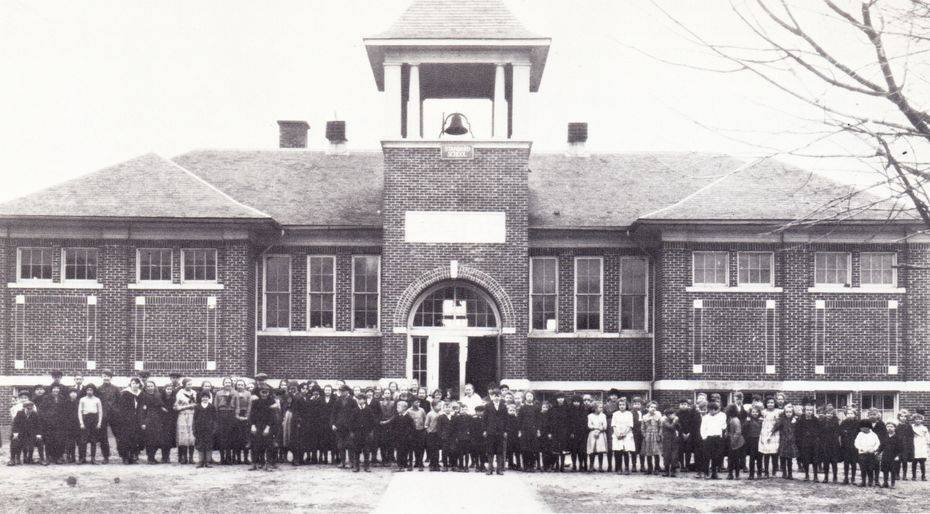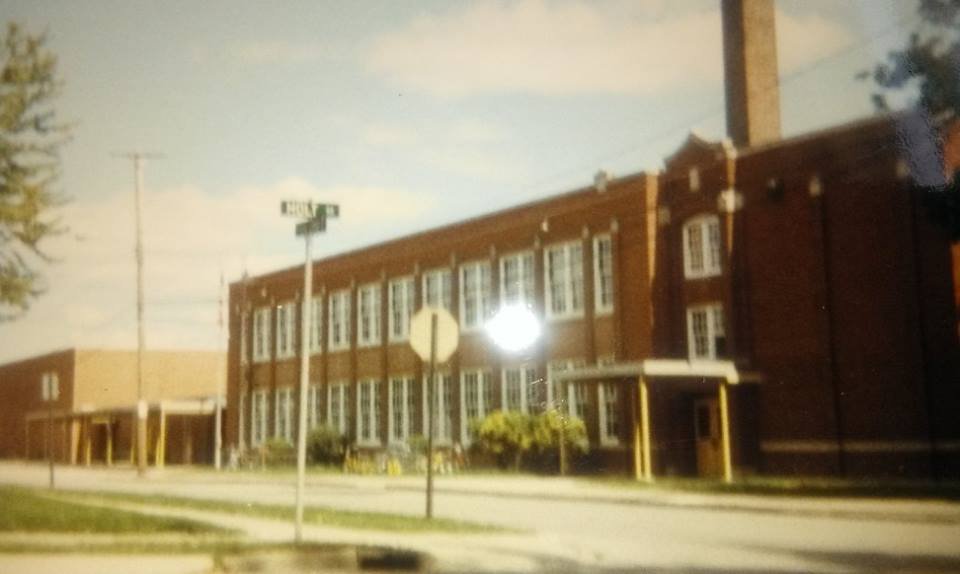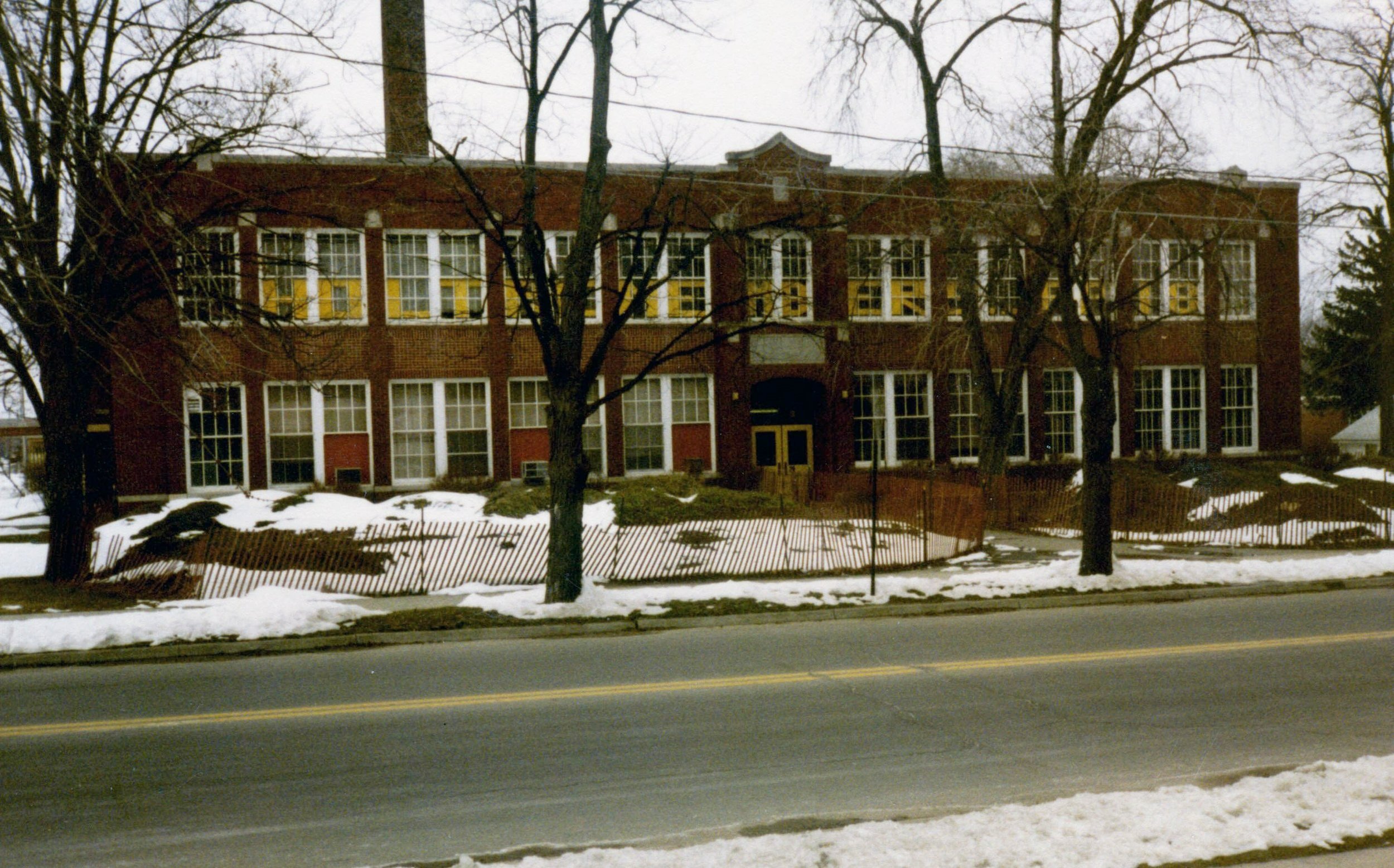
Holt High School
Holt High School
Also Known As:
Holt Junior High School
Holt Middle School
Hope Middle School
4252 Holt Road, Holt, Michigan
Status: Demolished in 1982; additions including 1935 gymnasium survive in Hope Middle School
Opened: 1915
Architect(s): Samuel D. Butterworth, Lansing (1915); and Warren Holmes, Lansing (1923)
After the historic 2-story brick Holt school building, built in 1875, burned in November 1914, the Holt Board of Education held an emergency meeting in December 1914. The school board members included: J.J. Manz, H.E. Gunn, J.D. Thorburn, George Wilcox, and C.V. Keller. The board voted to ask for an eight-thousand dollar loan to build a new school house. When the recommendation was presented to the voters it passed by a 54-12 majority.
The new school was built on the site of the old building in 1915. The school was designed by S.D. Butterworth of Lansing and cost $8,000. Contracts were let to L.H. Price of Holt for masonry and carpentry, and Bert Green of Alaiedon for heating and ventilation. The building had a steam heating system. In August, an additional half acre was purchased behind the school to expand the property. The school was completed in September and opened for the first day of school in the Fall of 1915. It was declared “one of the most complete, sanitary, and up-to-date district school buildings in Michigan.” The building consisted of three classrooms with additional classroom space available in the basement.
As Holt’s population grew, makeshift classrooms were added in the basement to accommodate additional students but lacked ventilation and were located adjacent to the chemical toilet tank, giving off a severe odor which made learning difficult. Over the course of 1921-1923, a bond proposal was brought up for a vote seven times, failing each time. It took until the seventh vote and active community members campaigning for passage of the bond. After the bond passed, an addition was built across the front of the school in 1923 consisting of three classrooms, an office and hall on the first floor, an assembly room, chemistry laboratory and one classroom on the second floor.
Additional classroom space was added in 1926, with a wing built on the west side of the building consisting of four classrooms on both the first and second stories. In 1935, a gymnasium, kitchen, cafeteria, and four classrooms were added. The old auditorium was also converted into a library and additional classrooms. These 1930s projects were part of the New Deal Works Progress Administration (WPA), a federal agency for the alleviation of unemployment during the Depression years.
By 1963, an addition was made to the north side of the building. In 1969, a new gymnasium and swimming pool were added to the building.
Following the opening of Midway in 1949, this old school building served upper grades until 1959 with the opening of the new Holt High School. From 1959 to 1976, it was used as Holt Junior High School for grades six and seven. Then since 1976, it has served as Holt Middle School. In 1980, the Holt Middle School was dedicated to Bernard L. Hope, a Holt alumnus, athletic record holder, and longtime Board of Education president, following his passing in 1980.
In 1981, a $3.2 million bond was passed, the majority of which was used for an addition and renovations to Hope Middle School. A large northern addition was added to the building including 17 classrooms, a library, and administrative offices. During the expansion, a chain of students passed 5,000 books from the old second floor library to the new library in the northern addition. The "new" Bernard L. Hope Middle School opened in Fall 1982.
In May 1982, this old school building was demolished and as the new school addition to the north took its place. Today, the building consists of the 1981-82 addition, as well as pieces from 1935, 1963-64, and 1969 and still operates as Hope Middle School.
See Also: History of Holt Schools.
Front Elevation, circa 1915.
Front Elevation, post-1923.








